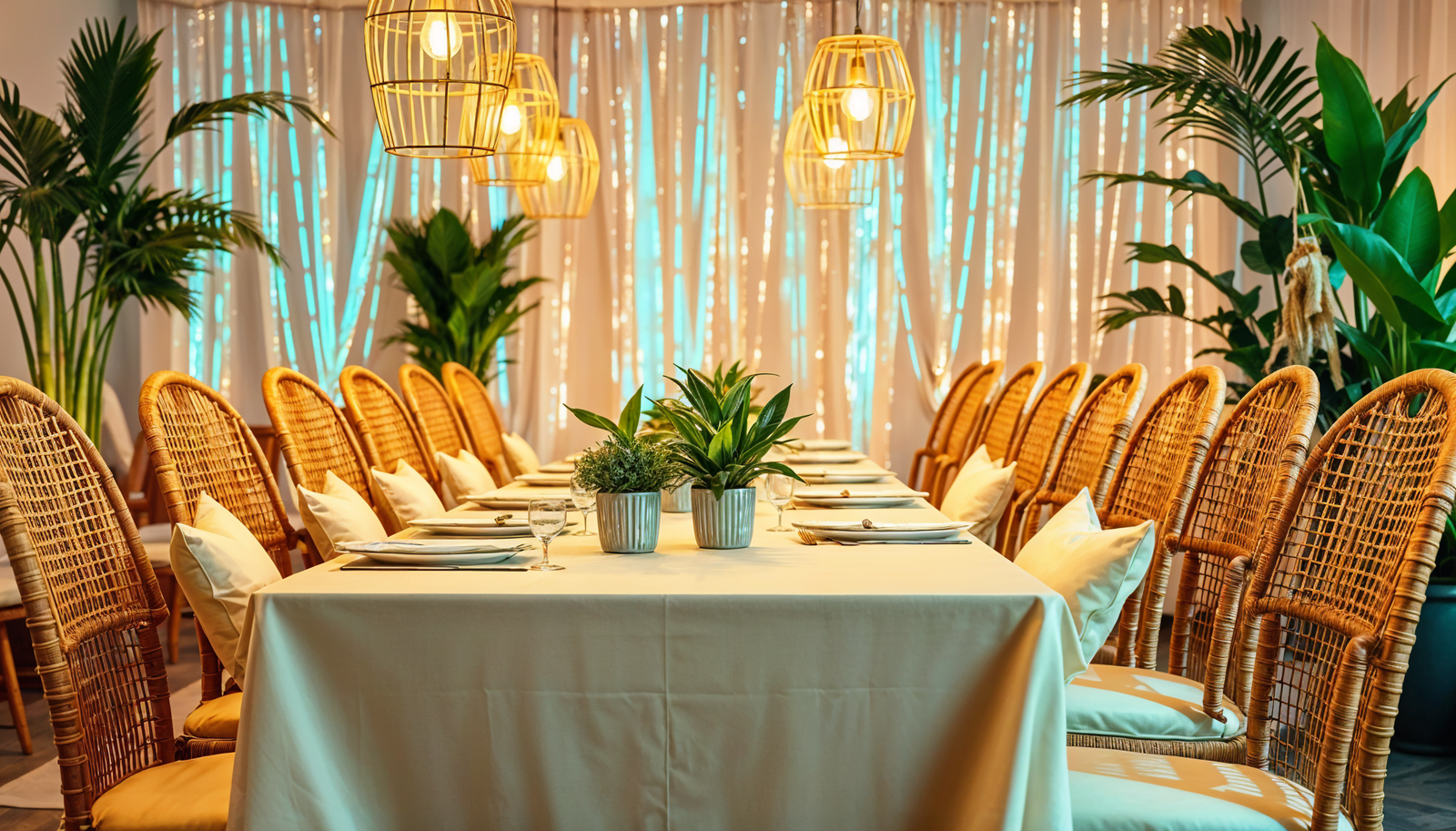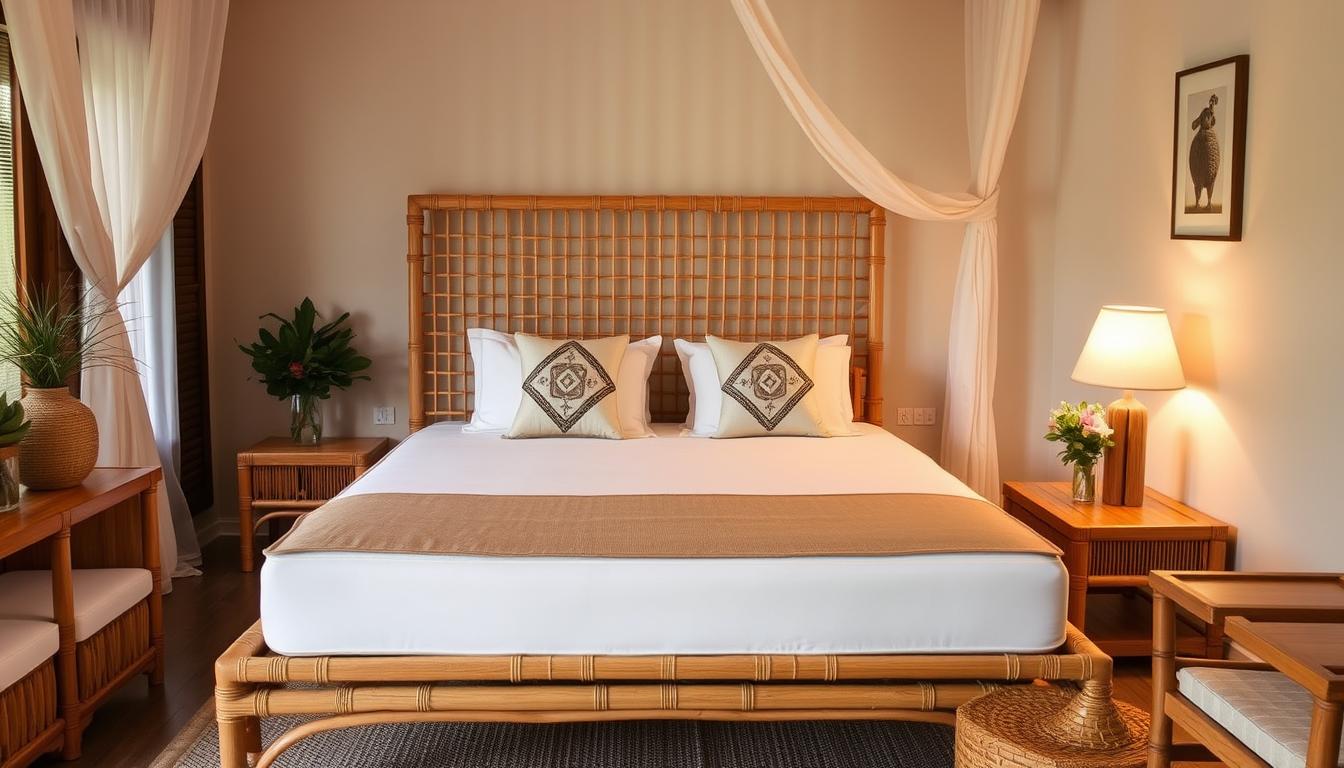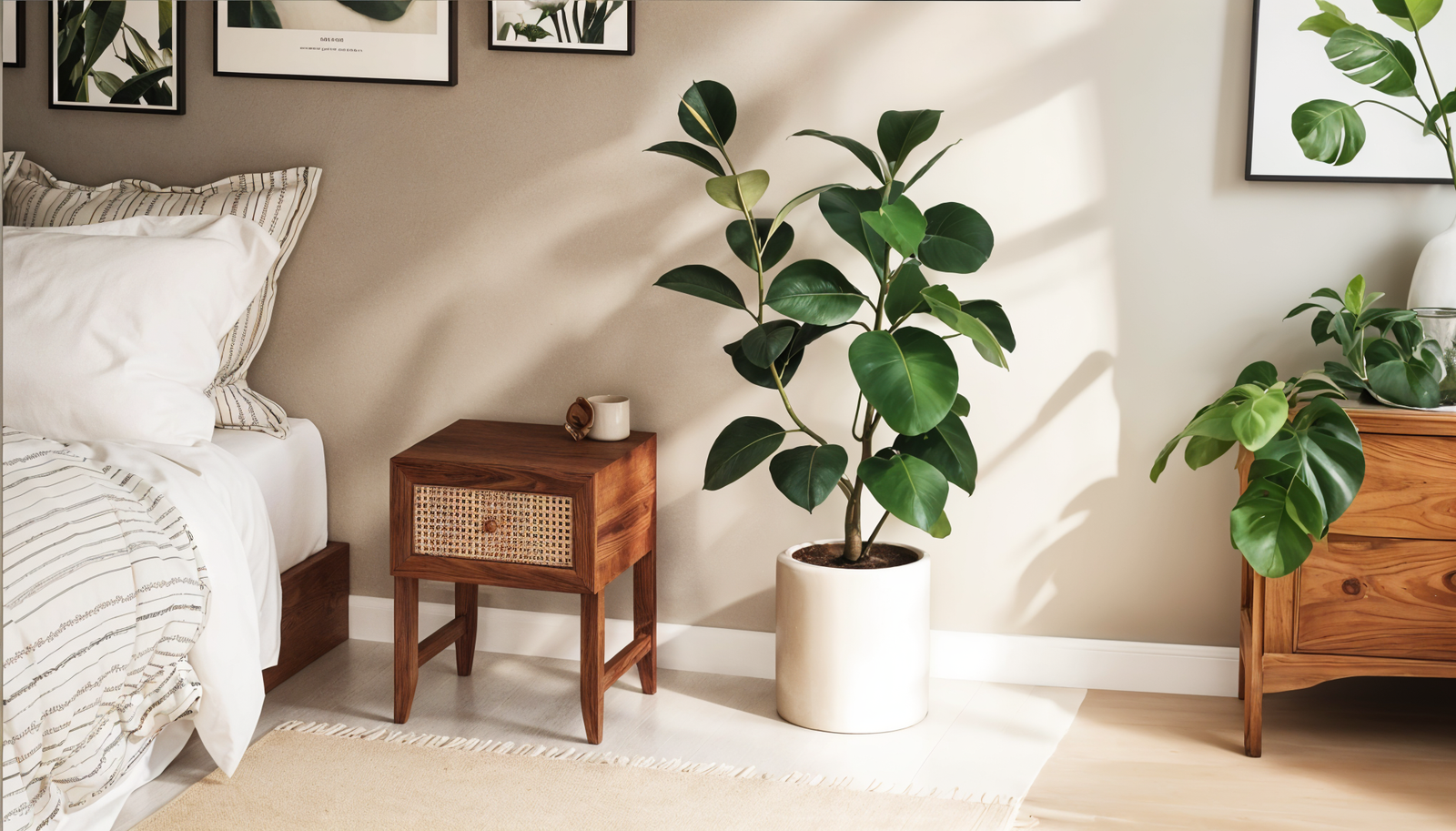🤍 Unmatched Quality, Authentic Craftsmanship
🤍 Unmatched Quality, Authentic Craftsmanship
🤍 Unmatched Quality, Authentic Craftsmanship
When designing a kitchen island or bar with stools, it's important to think about the counter's width. This ensures two stools fit comfortably.

The counter should have enough space between stools for easy movement.
Countertops are usually 48–72 inches wide, offering various seating options.
The counter and stool heights also affect the needed width.
We'll look at key factors to consider for the right counter width for two stools.
Choosing the right stools for your kitchen or bar is key to comfort and style.
The counter's height affects stool size and placement. Let's look at how counter height impacts stool placement and matching stools to counters.
Counter height guides stool size. Bar counters, 41 to 43 inches tall, need stools with seats 28 to 32 inches high.
Standard kitchen counters, 35 to 40 inches high, fit stools with seats 24 to 27 inches high. This ensures enough space for comfortable seating.
Kitchen counters range from 48 to 72 inches wide, while bar counters are narrower, 36 to 60 inches.
Matching stool size to counter width is crucial for a balanced look. Choose stools with widths of 16 to 18 inches, leaving 6 inches between each.
For wider stools, leave 8 to 10 inches for comfort and ease.

When picking a counter size, think about your space's layout and function.
Consider floor space, traffic flow, and how many stools you need. Adjustable stools can change sizes to fit different counters.
Matching stools to your counter makes your seating area stylish and practical.
When picking a counter width for two stools, think about the stool size, how much space you want between them, and your style.
Knowing these things helps you find the ideal counter width for two stools that are comfy and look good.
A common tip is to give each stool 24–30 inches of space. This makes sure everyone has enough room to sit comfortably and move easily.
To figure out the counter width for two stools, just divide the island's total length by this space.
For instance, a 72-inch counter split by 24 gives you space for three stools.
The size and shape of the stools also matter. Regular bar stools are usually 16–21 inches wide.
But, stools with arms might need an extra 2 inches. Think about the exact size of the stools you want when figuring out the counter width.

Don't forget about the space around the counter. Aim for a 18-inch clearance from the counter edge to the stool back for easy getting in and out.
Having 2 feet of clearance is even better for comfort. Also, keep 10–15 inches between stools for easy movement and a nice dining experience.
Keep these tips in mind to find the optimal counter width for two seating positions that fit your space and needs.
Also, remember the stool seat depth, which is usually between 43 cm and 55 cm.
Adjustable stools with small or low backrests are great for smaller spaces near kitchen islands.
If you're looking for top-notch bar stools, check out Lakeland Furniture.
They offer a wide selection that's stylish, comfy, and durable. This makes them a great choice for your counter seating.
Proper spacing between counter stools is crucial for a well-designed kitchen seating area.
It ensures comfort and makes moving around easy. This section will cover how to balance design and function by considering traffic flow and stool spacing.
When placing counter stools, think about keeping the traffic flow smooth.
Enough space between stools lets people move easily. This is very important in kitchens where many things are happening at once.

Having enough space between stools makes moving around safe and comfortable.
Aim for 10–15 inches between stools for easy movement. This keeps the kitchen from feeling too tight.
Looks matter when it comes to stool spacing, too. The right distance between stools makes the area look good and not crowded.
Think about the look you want and the size of your stools to get it right.
For a balanced look, space stools about 28 inches apart.
This distance looks good and gives everyone their own space. It also keeps the seating area feeling connected.
The exact spacing depends on the stools you choose. For wider stools, use 6 inches of space for seats 16–18 inches wide.
For stools with armrests, add 8–10 inches between them. This ensures everyone is comfortable, and the area looks good.
By following these guidelines, you can make your kitchen seating area both comfy and nice to look at.
The right spacing helps with moving around and looks good, making your kitchen better.
When picking stools for your counter, think about style, comfort, and design.
You'll need to decide between backless and high-back stools. Also, consider the benefits and drawbacks of swivel stools.
First, decide between backless or high-back stools. Backless stools give a sleek look and are easy to store.
High-back stools offer more support and comfort.
Think about your space's design and style. Make sure the stools match your aesthetic.
Swivel stools are great for moving easily around the counter.
They're perfect for open layouts or busy areas. But, think about if you really need this feature.

Choosing the right stools means looking at their pros and cons.
Think about style, comfort, and how you'll use the bar area. Make sure the stools fit your counter and match your space's look.
You can pick from many materials and designs. Look for customizable options or vintage styles. Choose wood, metal, fabric, or leather based on what you like and need.
Finally, picking the right stools takes thought. Weigh the pros and cons of different types.
This way, you'll find stools that fit your space and improve both style and comfort.
When planning your kitchen or bar area, think about the stools you choose.
The stool width affects the counter width you need. The right stool width ensures comfort and proper spacing between stools.
To figure out the ideal bar counter width for two stools, look at each stool's dimensions.
A standard bar stool is about 42 cm wide. But stools with arms are around 55 cm wide. So, add the stool's width to what your counter needs for each stool.
Also, leave space between stools for comfort. Aim for 15 cm between each bar stool. This lets people sit comfortably and talk easily.
Choosing between narrow and wide stools depends on your space and style.
Narrow stools save space, great for small counters. Wide stools make a statement and work well on large counters.
Think about your space, seating needs, and style when picking stools. Consider how many stools you need and how they fit with your décor.
| Stool Type | Seat Height Range (cm) |
|---|---|
| Counter Stools | 58-72 |
| Bar Height Stools | 74-82 |
| Extra Tall Stools | 84-92 |
| Adjustable Height Stools | 60-82 |
Remember, bar stool heights vary. Counter stools are 58–72 cm tall, while bar stools are 74–82 cm.
Extra tall stools are 84–92 cm, and adjustable stools are 60–82 cm.
Use these measurements to plan your counter space.
Lakeland Furniture has many stools, including counter and bar stools, with detailed specs. This helps you find the perfect size for your space.
Make sure to give enough width for each stool for comfort. Aim for at least 24 inches of width per stool. This lets people sit comfortably and move easily.
Plan for 12 inches of legroom between the counter and the stool back. This makes sitting comfortable and avoids feeling cramped.
Keep stools at least 6 inches apart for personal space. This makes conversations comfortable and prevents feeling crowded.
Leave 18 inches of space from one stool to the next for comfort. This ensures enough room for sitting without feeling cramped.
Consider adding benches or dining chairs for more seating options. This adds flexibility to your space for different needs and preferences.
When planning your counter area, think about the stool width's impact.
Consider the stool dimensions, spacing, and space size. By doing this, you can create a comfortable and stylish seating area that works well for your space.
Choosing the right stool height is key for your counter. You can pick from counter, bar, or adjustable stools.
The choice depends on your counter's height and how you want to sit.
For counters about 91 cm (36 inches) tall, go for stools between 61 to 66 cm (24 to 26 inches).
These stools are comfy for everyday dining and casual get-togethers.
For counters around 102 to 107 cm (40 to 42 inches), use bar height stools, 71 to 76 cm (28 to 30 inches).
They have a classic bar feel, making them great for parties or enjoying a drink at the counter.
If you have counters of different heights or want flexibility, adjustable stools are a smart choice.
These let you match the stool's height to your counter, ensuring a perfect fit every time.
Think about how stool features affect your counter space and design.
Features like armrests, swivels, and backrests change the space needed and how your area looks.
Stools with armrests and backrests take up more space. If you're short on room or like a clean look, go for backless or low-back stools.
They give a simple and open look, giving more room to move.
Swivel barstools make moving around easy, letting guests turn and chat without getting up. But they need more space for the swivel.
Think about the space you have and how much you want to move around when picking up swivel stools.
Also, consider the seat material of your bar stool. Upholstered seats are soft and comfy, while wooden or metal seats are tough and easy to clean.
Pick the material that matches your style and needs.
Choosing the right stool height and features is key to a great seating area.
Whether you choose counter, bar, or adjustable stools, make sure they're strong to prevent tipping, especially with kids around.
Think about comfort and how the stool height fits your needs. Adding non-slip pads or finishes can also make stools safer.
With careful thought, you can create a space that looks good and works well.
Now that you have read the above article, maybe you still have a couple of questions on this topic, so we will answer these questions below.
For two stools, the counter should be wide enough to fit each stool comfortably. Experts suggest 24–30 inches for each stool.
So, add 48–60 inches for two stools. Remember, the stools' size and style, like armrests, might change this.
Countertops usually range from 48 to 72 inches wide. This gives you options for seating.
Make sure the counter matches the stools' size and the space you want between them.
Ensure each stool has enough room for comfort and movement.
Consider accessibility and the look you want. Aim for 10–15 inches between stools for good balance.
Mojo Boutique is a great place to seek guidance for finding the perfect counter dimensions for seating two stools.
They offer a variety of stylish and high-quality counter stools that can enhance the look of any kitchen or bar area.
Their knowledgeable staff can provide expert advice on determining the best space for two counter stools based on your countertop dimensions.
They understand the importance of proper seating arrangements and can assist in selecting the right counter size for seating two stools.
Optimizing counter space for seating means looking at the counter size, stool size, and how much space to leave between them.
By thinking about these things, you can make a spot that's both comfy and useful.
When picking a counter size for two stools, think about the size of the stools and how much space you want between them.
For an 8-foot bar, four average-sized stools fit well with a 20-cm gap.
But if you're using bigger stools with armrests, consider fitting only three to prevent it from feeling too crowded.
Choosing the right stools is key for both looks and comfort. Think about whether you want backless or high back stools.
Also, consider stools with swivel seats for better ergonomics. But make sure there's enough space between stools, especially if they have arms or swivel.
The height of your counter and stools should match. Counters are usually 33 to 38 inches high, and stools are the same height for counter stools and a bit taller for bar stools.
Finding the perfect counter dimensions for two stool seating will not only ensure a comfortable and functional seating arrangement but also create an aesthetically pleasing look that enhances the overall ambiance of your space.
In conclusion, think about the counter size, stool size, and how much space to leave between them to make a great seating area.
Measure, figure out how many stools you need, and look at all the options to find the perfect ones for your counter.
Always try out stools before buying to make sure they fit your space well.


