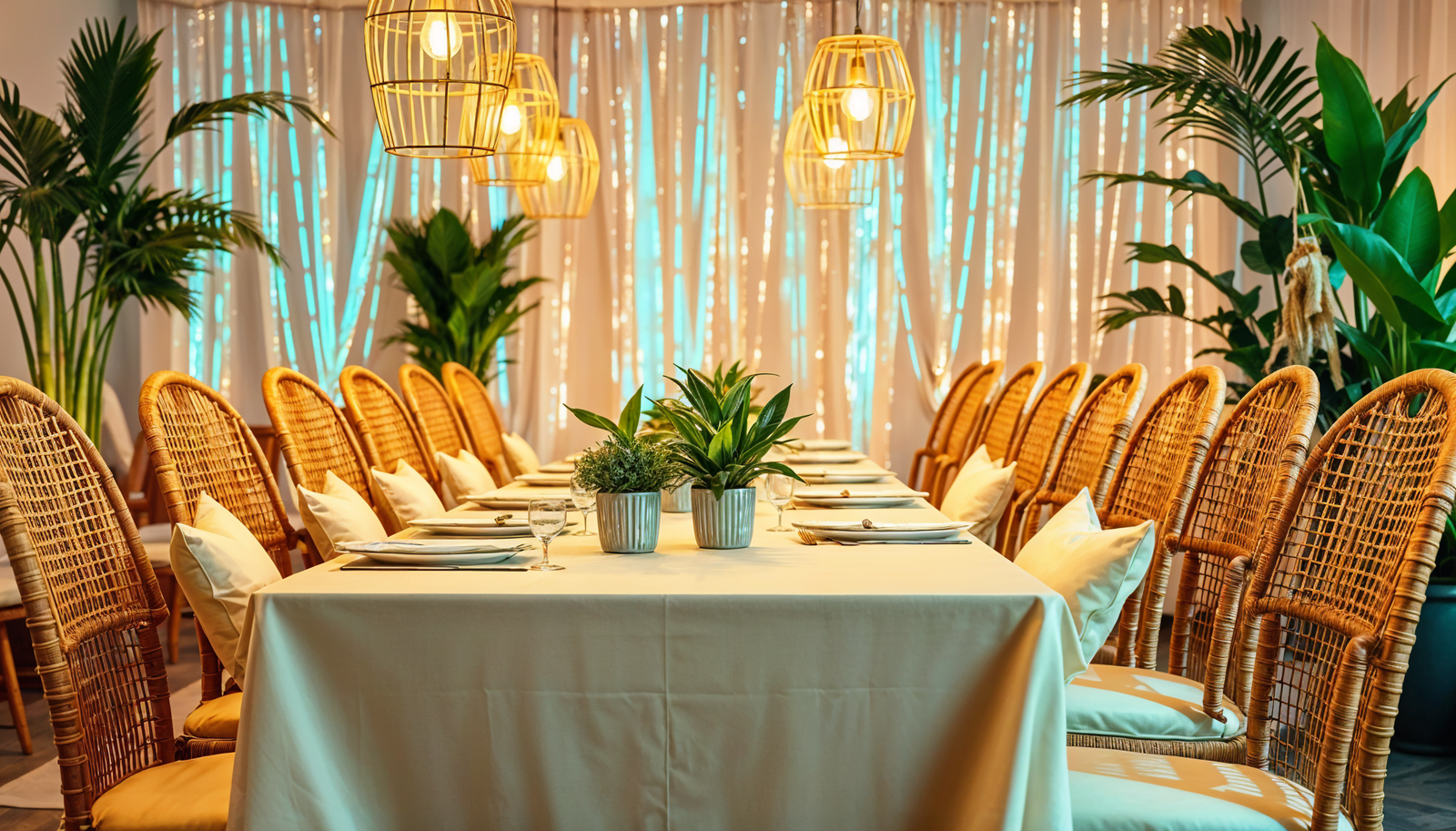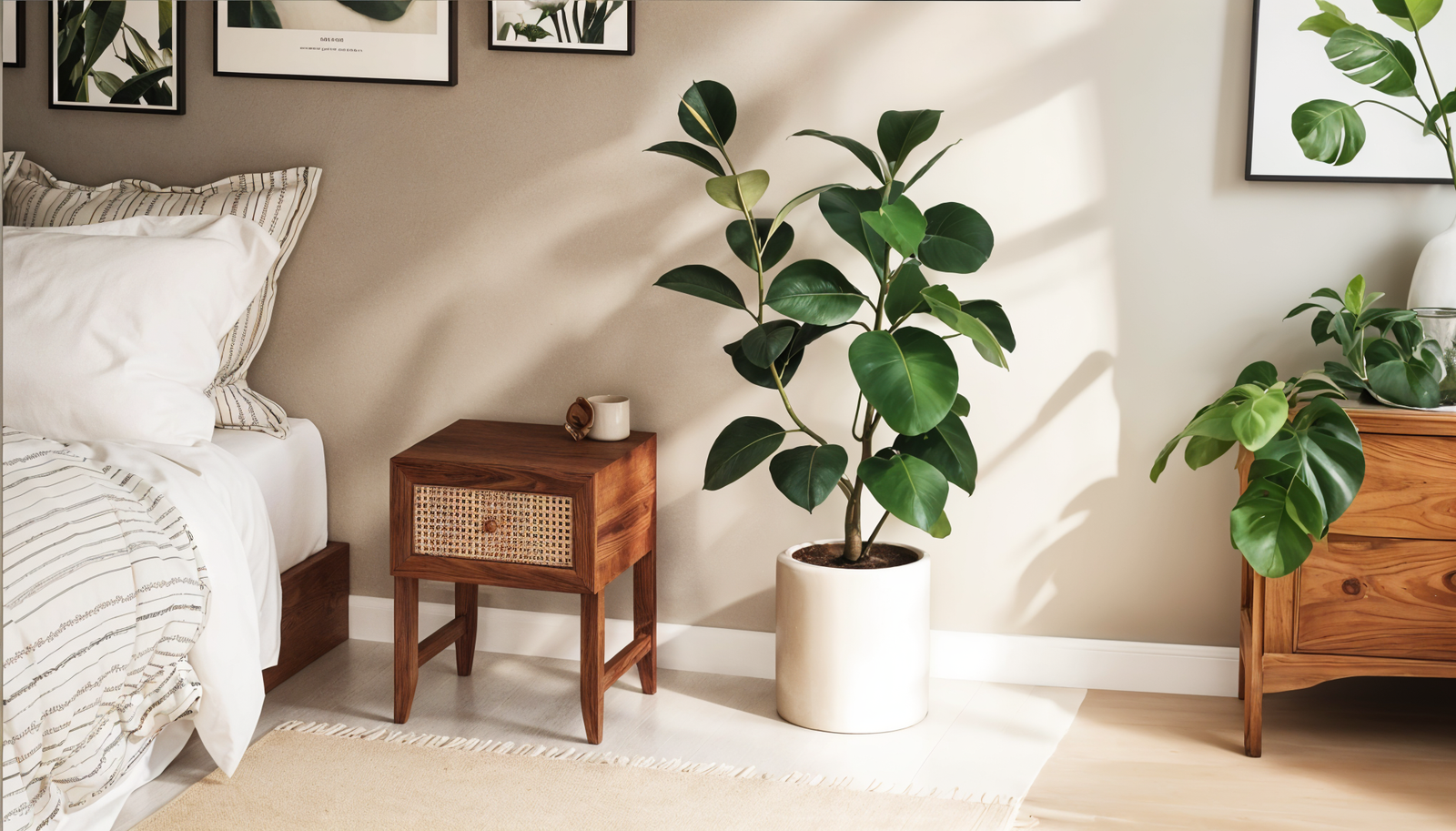🤍 Unmatched Quality, Authentic Craftsmanship
🤍 Unmatched Quality, Authentic Craftsmanship
🤍 Unmatched Quality, Authentic Craftsmanship
Welcome to our guide on finding what is the best kitchen layout for a small kitchen.
Designing a small kitchen can be a challenge, but with the right layout, you can create a space that is both functional and stylish.
In this article, we will explore different space-saving kitchen designs and configurations that maximize space and provide smart solutions for small kitchens.
Whether you have a galley kitchen, a corner space, or limited square footage, we've got you covered with the best designs to make the most of your small kitchen.
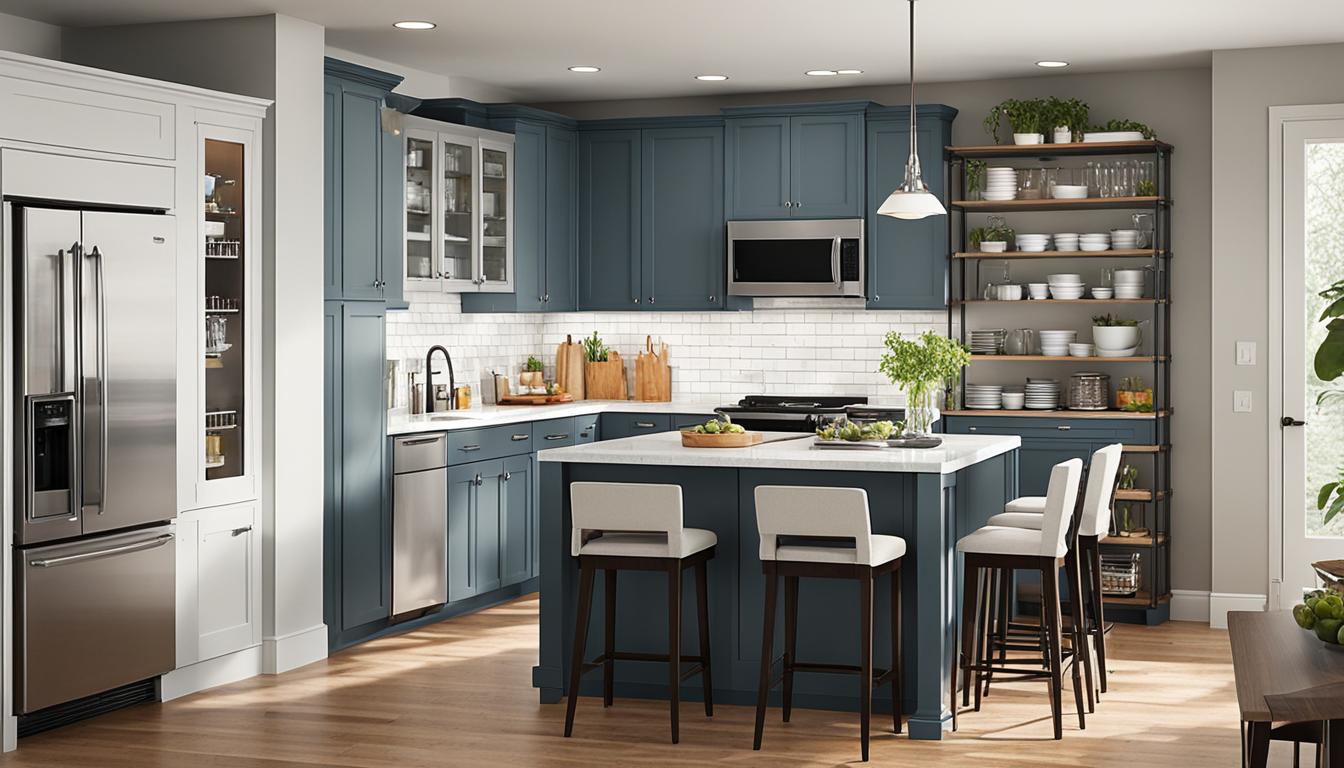
Efficient kitchen space optimization starts with thoughtful planning. Consider the following small kitchen design principles:
Assess how you use your kitchen and organize the space accordingly.
Create a logical flow between the key areas, such as the sink, stove, and refrigerator.
This ensures smooth movement and enhances efficiency while working in the kitchen.
Take into account the traffic flow within your kitchen. Plan for enough space to comfortably move around, avoiding cluttered pathways.
This is particularly important in small kitchens where every inch counts.
Maximize storage space by utilizing every nook and cranny.
Incorporate clever storage solutions such as pull-out cabinets, hanging racks, and vertical storage.
This helps keep your small kitchen organized and clutter-free.
In small kitchens, space optimization is crucial to make the most of the available area.
By implementing smart design philosophies, you can maximize small kitchen space and create a functional and stylish cooking area.
In this section, we will explore different design approaches that prioritize space optimization and discuss their advantages and considerations.
Galley kitchens have long been favored for their efficiency in small spaces.
This layout features two parallel countertops with a walkway in between, maximizing the use of available wall space.
Galley kitchens offer excellent workflow and easy access to appliances and storage.
They are particularly suitable for narrow spaces or open floor plans where the kitchen is visible from other areas of the home.
The galley kitchen design helps create a streamlined and organized cooking environment, making it a popular choice for small kitchens.
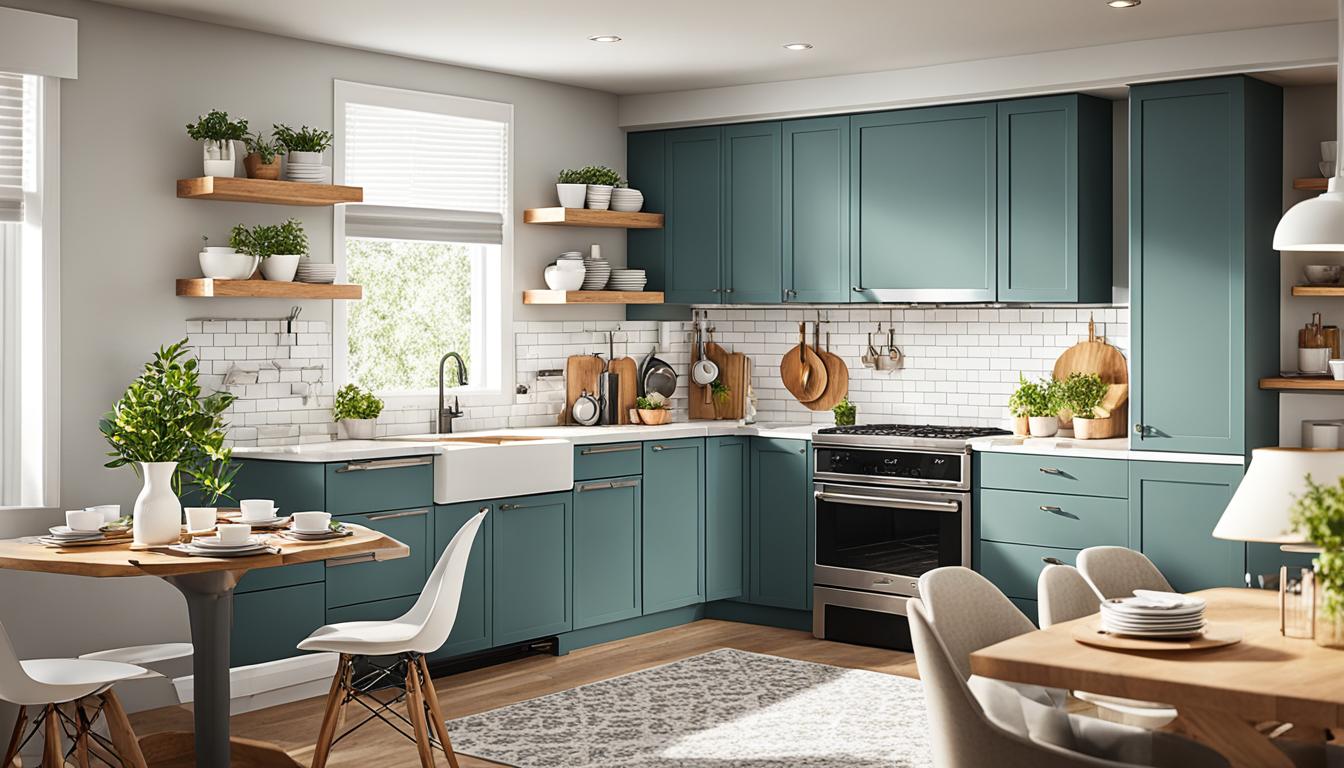
L-shaped configurations are ideal for corner spaces, effectively utilizing the available area.
This layout involves two adjacent walls forming an "L" shape, with countertops and cabinets along each wall.
L-shaped kitchens provide ample workspace and storage, making them suitable for small or medium-sized kitchens.
The design allows for a smooth workflow and convenient access to essential kitchen elements.
Additionally, by utilizing the corner, L-shaped configurations can maximize storage capacity while maintaining an open and spacious feel.
For small kitchens with abundant storage needs, U-shape layouts provide an efficient solution.
This design features three contiguous countertops forming a "U" shape, with cabinets and appliances along each wall.
U-shaped kitchens offer extensive workspace and storage options, with cabinets and drawers surrounding the cook space on three sides.
This layout allows for easy access to all kitchen essentials and maximizes storage capacity, making it an excellent choice for small kitchens with a high volume of cookware, utensils, and pantry items.
| Advantages | Considerations | |
|---|---|---|
| Galley Kitchens | Efficient workflow Maximization of wall space Streamlined and organized design |
Potential for limited countertop area May feel narrow if not properly lit Requires careful planning for storage |
| L-Shaped Configurations | Utilizes corner spaces effectively Ample workspace and storage Open and spacious feel |
May require consideration for traffic flow Corner storage can be challenging to access Placement of appliances and sink may limit countertop space |
| U-Shape Solutions | Maximum storage capacity Extensive workspace Adequate access to kitchen essentials |
Potential for limited traffic flow Requires careful planning for efficient workflow May feel enclosed if not well-designed |
Now that we have explored various design philosophies, let's dive into what constitutes the best kitchen layout for a small kitchen.
Assessing workflow and movement is crucial in optimizing the functionality of a small kitchen.
By strategically integrating appliances, you can maximize the available space and create an efficient small kitchen design that meets your needs.
When determining the best kitchen layout for a small space, it's important to consider how you move within the kitchen and the workflow of your daily activities.
A well-planned layout should minimize unnecessary movement and ensure that essential areas, such as the sink, stove, and refrigerator, are within easy reach.
By evaluating your cooking habits and lifestyle, you can design a layout that promotes efficiency and makes the most of your limited space.
In a small kitchen, every inch of space counts. Strategic integration of appliances is key to maximizing functionality.
Consider incorporating space-saving appliances that are designed specifically for small kitchens.
Compact versions of refrigerators, dishwashers, and microwave ovens can help save valuable counter and storage space.
Additionally, built-in or concealed appliances can create a streamlined aesthetic while optimizing functionality.
Storage is often a challenge in small kitchens, but there are innovative solutions that can help maximize storage space.
In this section, we will explore ideas for utilizing vertical space with elevated cabinets and showcase creative cabinetry solutions that can reclaim dead space in your small kitchen.
These storage solutions will help you optimize space and keep your small kitchen organized.
One effective way to maximize storage in a small kitchen is by utilizing vertical space.
With elevated cabinets, you can utilize the space above your countertops and make the most of the available height.
This allows you to store frequently used items within easy reach while keeping the kitchen clutter-free.
Moreover, you can install open shelves above the cabinets to display decorative items or frequently accessed kitchen essentials.
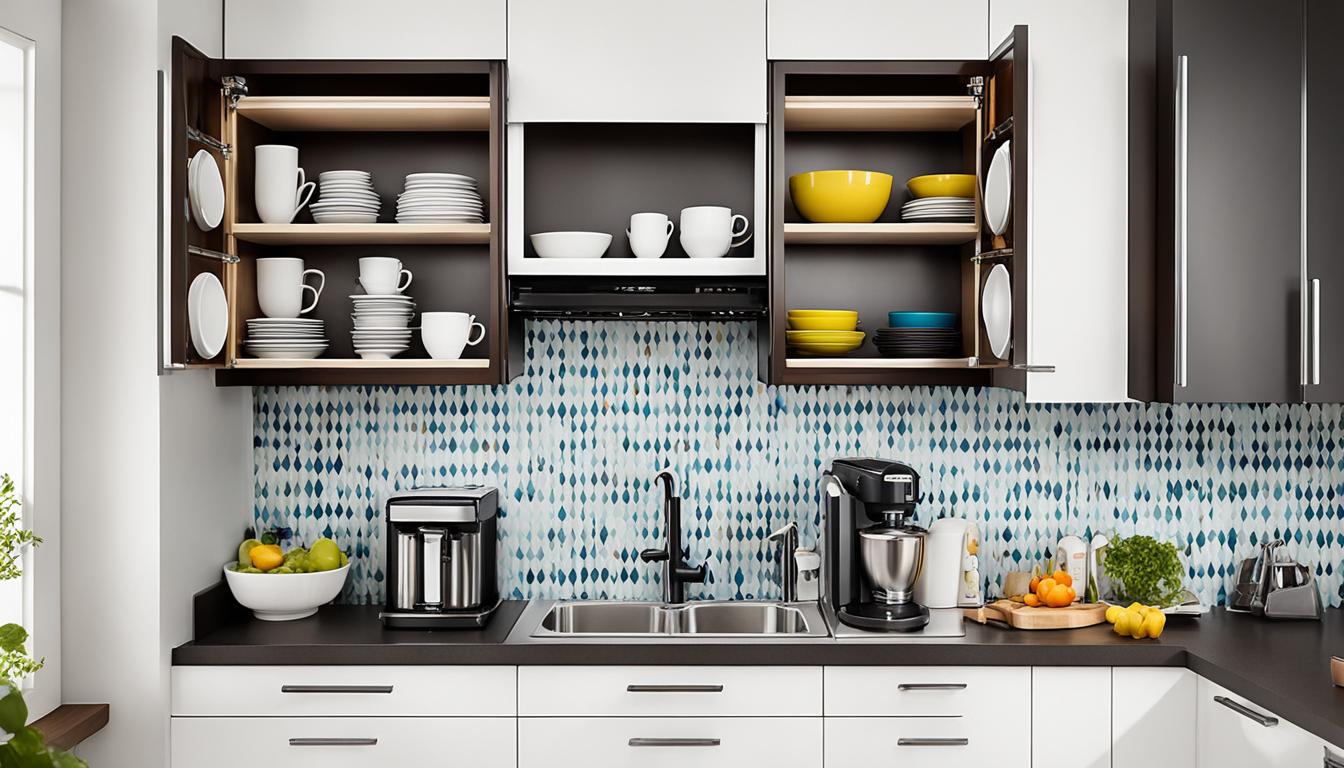
Another creative approach to maximizing storage is by reclaiming dead space with innovative cabinetry solutions.
This includes incorporating pull-out racks and drawer organizers to efficiently utilize every inch of space.
For example, installing a pull-out spice rack or a pull-out cutting board can save valuable countertop space.
Additionally, corner cabinets can be fitted with carousel systems or pull-out shelves to make the most of these otherwise hard-to-reach areas.
By implementing these innovative storage solutions and utilizing vertical space with elevated cabinets, you can make your small kitchen more functional and organized.
These creative cabinetry ideas will help you maximize storage and create a clutter-free environment, making your small kitchen a joy to work in.
Natural light plays a crucial role in making a small kitchen feel bright and spacious.
In this section, we will explore effective strategies for maximizing natural light in your small kitchen, creating a welcoming and airy atmosphere.
When designing a small kitchen, consider the placement of windows to optimize the amount of natural light that enters the space.
Windows positioned strategically can flood your kitchen with an abundance of sunlight, making it feel more expansive.
If possible, place windows on multiple walls to facilitate cross-ventilation and maximize the entry of natural light from different angles.
Additionally, prioritize larger windows to allow more light to enter the room. This will create a bright and open atmosphere, making your small kitchen feel larger and more inviting.
Another effective technique for maximizing natural light and creating a sense of openness in a small kitchen is to incorporate reflective surfaces.
Mirrored backsplashes, glossy cabinetry, and polished countertops can help bounce light around the room, making it feel brighter and more spacious.
Consider incorporating a mirrored backsplash behind the cooking area or using glossy tiles for the kitchen floor.
These surfaces will reflect natural light and brighten the space, giving your small kitchen a more open and airy ambiance.
Additionally, opting for lighter colors for your kitchen walls, ceiling, and cabinetry can also help enhance the reflection of natural light, making the space feel more open and expansive.
Many homeowners with small kitchens desire an open concept that seamlessly integrates the kitchen with the living area.
By creating a cohesive flow between these spaces, you can maximize the available space and enhance the overall functionality of your home.
One strategy for achieving an open concept is to incorporate living areas and dining spaces within your small kitchen design.
This can be done by utilizing multifunctional furniture, such as a kitchen island with built-in seating or a dining table that folds down when not in use.
Another approach is to use visual cues, such as consistent flooring and color schemes, to create a sense of continuity between the kitchen and living area.
This helps to establish a cohesive and harmonious aesthetic throughout the space.
Additionally, strategic placement of furniture and decor can help define different functional zones within the open concept area.
For example, you can use a sofa or rug to delineate the living area while still maintaining an open and connected feel.
By integrating living areas for an open concept in your small kitchen design, you can create a seamless flow between the kitchen and other living areas of your home.
This not only maximizes the use of space but also fosters a sense of openness and connectivity.
In small kitchens, a compact kitchen island can be both a functional and stylish addition.
However, before deciding whether to incorporate a kitchen island into your small kitchen design, it's important to weigh the pros and cons.
A mobile island unit is a popular choice for small kitchens due to its versatility and adaptability.
With wheels or casters, it can be easily moved around, providing additional counter space where and when it's needed.
These portable islands often feature storage compartments, allowing you to keep your kitchen essentials organized and within reach.
One of the key advantages of a mobile island unit is its flexibility.
You can use it as a prep station while cooking, a serving area during gatherings, or even as a temporary dining space.
With its compact size, it doesn't take up much space and can be stored away when not in use.
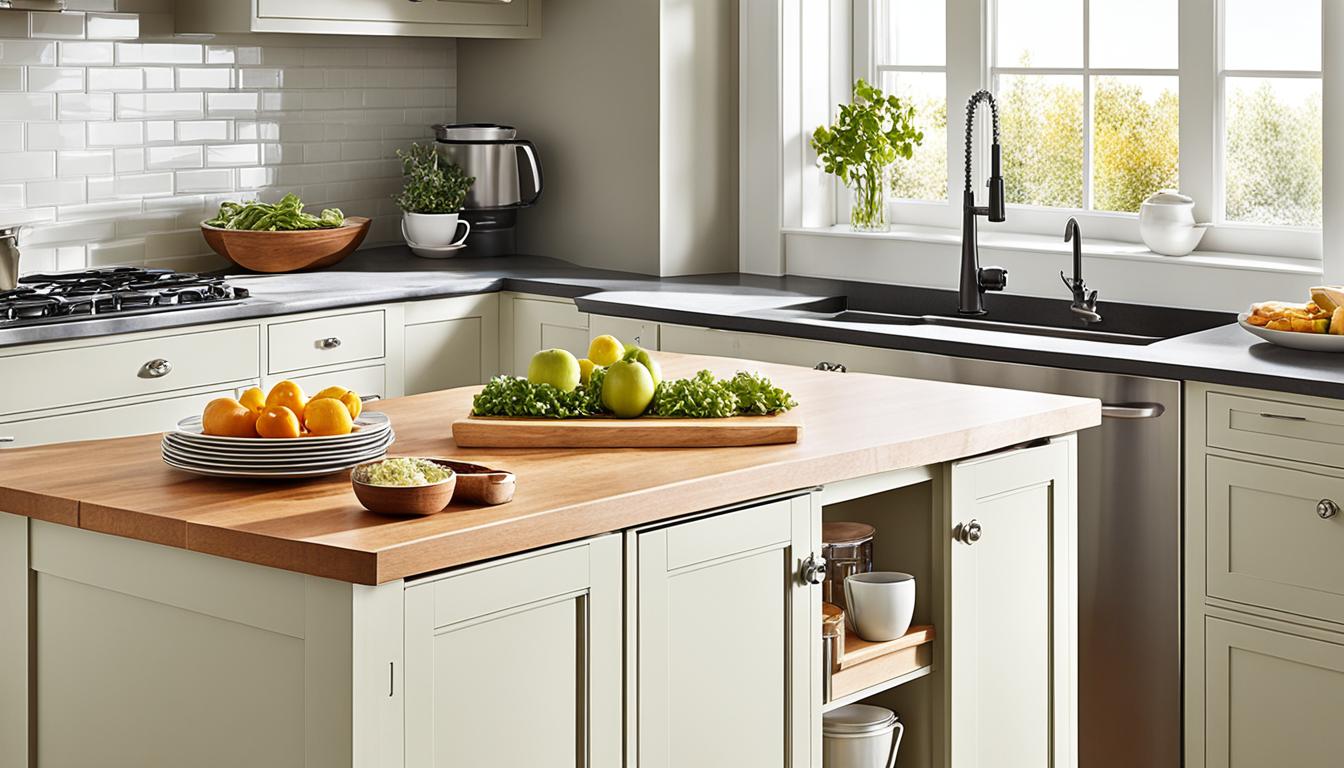
If you're looking to maximize space while adding a touch of elegance to your small kitchen, a floating breakfast bar can be a fantastic option.
These sleek and stylish islands are attached to a wall or countertop, creating a seamless and minimalistic look.
Floating breakfast bars are designed to provide additional dining or workspace without compromising on floor space.
They can be easily folded or retracted when not needed, freeing up valuable room in your small kitchen.
With their clean lines and modern appeal, they can enhance the overall aesthetic of your kitchen.
Additionally, floating breakfast bars allow for easy cleaning and maintenance, as they don't have any legs or supports that can accumulate dirt or obstacles that can obstruct movement in a small kitchen.
While compact kitchen islands offer numerous benefits, there are a few considerations to keep in mind. Here are some potential drawbacks:
Overall, compact kitchen islands can be a valuable addition to small kitchens, providing extra workspace, storage, and design flair.
However, it's essential to evaluate your kitchen's layout and functionality needs before deciding on the best island design for your space.
The right color schemes and decor can create a sense of spaciousness in a small kitchen.
By carefully selecting colors, surfaces, and patterns, you can visually expand your kitchen and make it feel more open and inviting.
In this section, we will explore various ideas and strategies to enhance the perception of space in your small kitchen.
One effective way to create the illusion of space in a small kitchen is by incorporating reflective surfaces.
Mirrors, glass, and stainless steel can help bounce light around the room, making it appear larger.
Consider using a mirrored backsplash or glossy countertops to introduce reflective elements.
When choosing color palettes for a small kitchen, opt for light and neutral shades.
Light hues such as whites, creams, and pastels can make the room feel more open and airy.
Soft colors create a sense of tranquility and help natural light bounce around the space, making it seem brighter and more spacious.
Patterns and textures can also play a crucial role in creating a sense of spaciousness.
Use them strategically to add depth and interest to your small kitchen design.
For instance, vertical stripes on wallpaper or backsplash can visually elongate the walls, giving the impression of higher ceilings.
Consider incorporating textures through materials like textured tiles or patterned fabrics for curtains or seating.
Mixing different textures can add dimension and make the space feel more dynamic.
Just ensure not to overwhelm the small kitchen, as too many busy patterns can make it appear cluttered and confined.
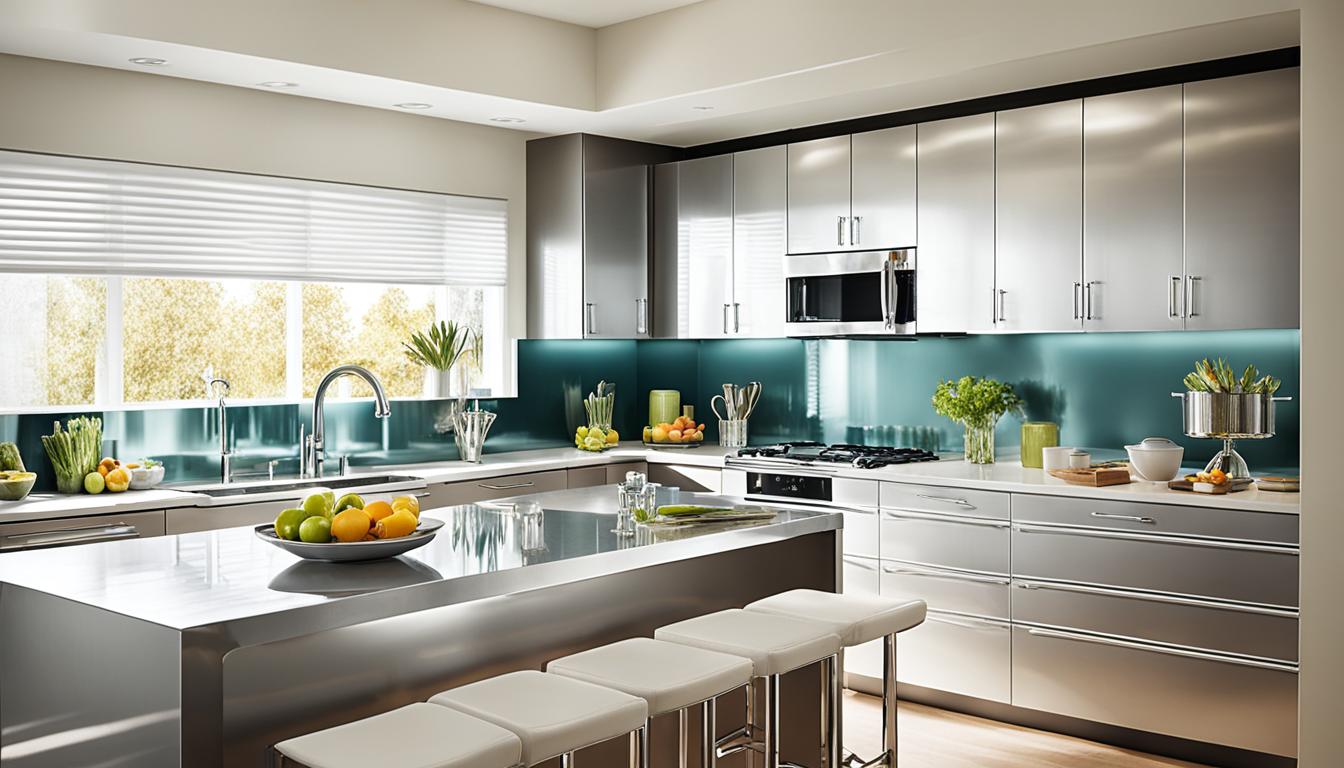
| Color Schemes | Reflective Surfaces | Patterns and Textures |
|---|---|---|
| Light and neutral colors | Mirrored backsplash | Vertical stripes on wallpaper |
| Pastels and soft hues | Glossy countertops | Textured tiles |
| Contrasting accents | Glass cabinet doors | Patterned fabrics |
Proper lighting is essential in any kitchen, especially in small spaces.
In this section, we will discuss effective lighting strategies for small kitchens that will enhance both functionality and aesthetics.
By implementing these lighting ideas, you can create a well-lit and inviting environment in your small kitchen.
One important lighting aspect to consider is task lighting.
Task lighting provides focused illumination in areas where specific tasks are performed, such as food preparation and cooking.
Installing under-cabinet lights or pendant lights above the countertop can ensure adequate lighting for these activities.
Ambient lighting is another crucial element in small kitchen design.
It provides overall illumination and helps create a warm and inviting atmosphere.
Utilizing recessed ceiling lights or track lighting can evenly distribute ambient light throughout the space.
Accent lighting is a great way to add visual interest and highlight certain features in your small kitchen.
Consider using spotlights or track lighting to showcase artwork, shelves, or other decorative elements.
This can create a layered lighting effect and add depth to your kitchen design.
Remember to incorporate natural light as well. If your small kitchen has a window, make the most of it by keeping it unobstructed and using light-colored window treatments that allow ample light to filter through.
This will make your kitchen feel brighter and more spacious.
| Lighting Type | Placement | Effect |
|---|---|---|
| Under-Cabinet Lights | Mounted underneath upper cabinets | Provides task lighting for countertop work areas |
| Pendant Lights | Installed above the kitchen island or dining area | Offers focused lighting and adds a decorative touch |
| Recessed Ceiling Lights | Distributed evenly across the ceiling | Provides ambient lighting and illuminates the entire space |
| Spotlights | Positioned to highlight artwork or shelves | Creates visual interest and accentuates specific features |
By incorporating these lighting elements into your small kitchen, you can achieve an effective lighting design that enhances functionality, creates a welcoming ambiance, and visually enlarges the space.
When it comes to designing a small kitchen, seeking professional advice and design consultation can be incredibly beneficial.
Design experts have the knowledge and expertise to help you create a personalized small kitchen design that perfectly suits your needs and style.
While there are plenty of resources available for DIY small kitchen design, there are certain instances where it's advisable to seek professional advice.
If you have a particularly challenging layout, limited space, or specific design requirements, a design consultant can provide valuable insights and solutions.
Additionally, if you're unsure about the best approach to maximize functionality and optimize storage in your small kitchen, a design expert can guide you through the process.
By consulting with a professional, you'll gain access to their vast experience and knowledge, allowing you to make informed decisions and avoid costly mistakes.
One of the benefits of working with a design expert is their ability to personalize your small kitchen space.
They will take the time to understand your lifestyle, preferences, and cooking habits to create a design that reflects your unique personality and needs.
Design experts will consider every detail, from the layout and color scheme to the selection of appliances and storage solutions.
They'll help you find creative ways to maximize space, incorporate innovative storage options, and ensure optimal functionality in your small kitchen.
With their expert opinions and guidance, you can confidently transform your small kitchen into a stylish and functional space that exceeds your expectations.
Now that you have read the above article, maybe you still have a couple of questions on this topic, so we will answer these questions below.
The best kitchen layout for a small kitchen depends on your specific needs and the available space.
However, some popular options include galley kitchens, L-shaped configurations, and U-shape solutions.
To create an open concept in a small kitchen, you can integrate living areas and dining spaces.
This will help maximize space and create a seamless flow between the kitchen and other living areas.
There are various space-saving kitchen appliances specifically designed for small kitchens.
These include slim refrigerators, compact dishwashers, and multi-functional appliances that combine multiple functions in one unit.
Throughout this article, we have explored various compact kitchen layouts and design ideas that are specifically tailored for small kitchens.
By maximizing space and functionality, you can create a stylish small kitchen layout.
First, we delved into the dynamics of small kitchen spaces, understanding the principles of optimizing space and efficient storage.
We discussed design philosophies such as galley kitchens, L-shaped configurations, and U-shape solutions that offer space optimization.
We then moved on to essential considerations for the best kitchen layout, including workflow assessment and strategic appliance integration.
By carefully planning these elements, you can ensure that your small kitchen functions seamlessly.
Innovative storage solutions, such as utilizing vertical space with elevated cabinets and creative cabinetry, were explored to help you maximize storage in your small kitchen.
Additionally, we discussed how maximizing natural light, integrating living areas, and incorporating compact kitchen islands can enhance the overall spaciousness and functionality of your small kitchen.
We also provided insights into selecting the right kitchen appliances, including space-saving models and considerations for concealed vs. visible appliances.
Moreover, we explored the importance of color schemes, decor choices, and effective lighting strategies for creating a sense of openness in a small kitchen.
Lastly, we emphasized the benefits of seeking expert opinions and design consultation when designing a small kitchen.
Their expertise can personalize your space and ensure that your small kitchen is both stylish and functional.
We hope that the small kitchen layout ideas shared in this article have inspired you to create a small kitchen that maximizes space and meets your needs.
With careful planning and thoughtful design choices, you can transform your small kitchen into a beautiful and efficient space.
